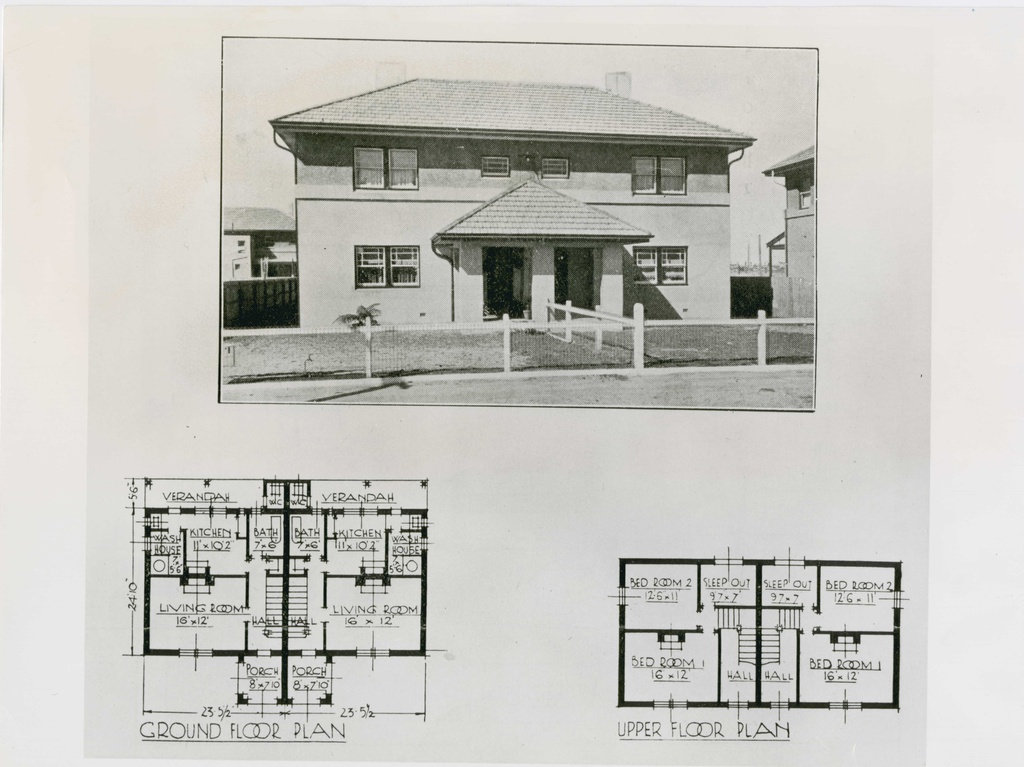
Plans for a Garden City House. As you can see from this plan, the bank houses consisted of double-storey houses grouped together in pairs, giving the appearance of one large house, but containing two separate dwellings. The plans for the houses were mirrored exactly around the dividing wall. The houses were two storey and had a variety of finishes and features, but largely consisting of stuccoed walls with timber framed windows and clay tiled roofs. The houses were designed by G Burridge Leith, the State Savings Bank chief architect.
by pastportproject on Aug. 21, 2015Please login to comment on this item