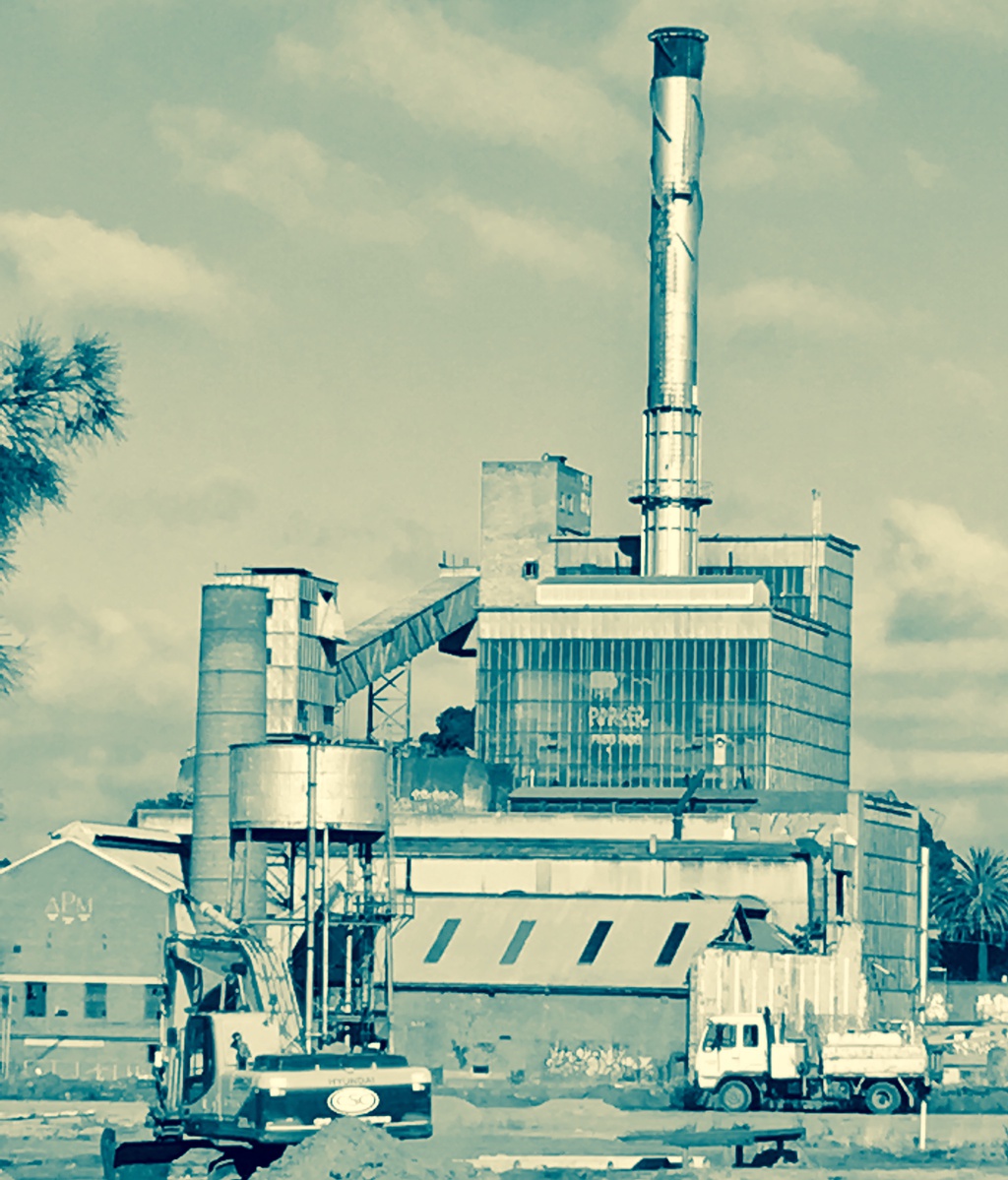
The Alphington Paper Mills Boiler House building is one of the larger buildings on the former Alphington Paper Mills / AMCOR site. The Boiler House, designed by Mussen, Mackay and Potter architects, was completed in 1954 and is thought to be one of the earliest known examples of “curtain wall” construction (a structure defined by metal framing and in-fill glass) in the state. The building has been a site of controversy over recent years as it was nominated for state heritage listing and protection and suggested re-use, however this recommendation was overturned in 2017, and the Boiler House is slated for demolition. The entire site is currently being redeveloped as a new suburb comprising of around 2500 homes and amenities. https://architectureau.com/articles/architecturally-significant-power-station-to-be-demolished-replaced-with-housing-development/
by HannahL on Oct. 2, 2018Please login to comment on this item