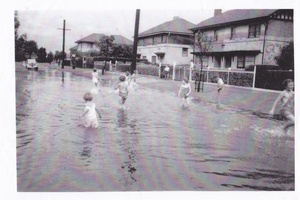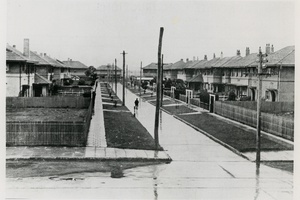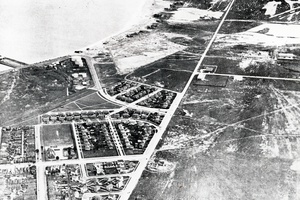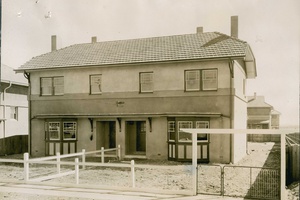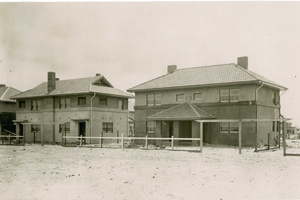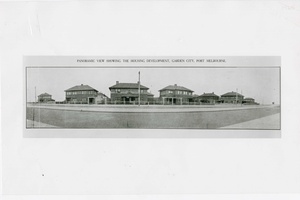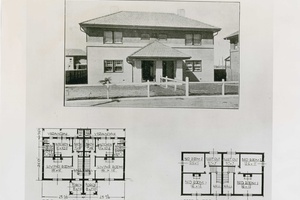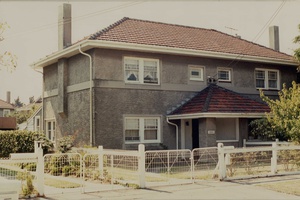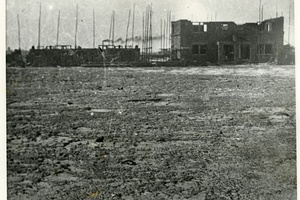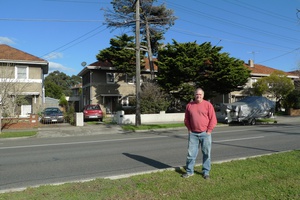-
Flood in Crichton Avenue
This photo shows a flood in Crichton Avenue taken in the 1930s. This section of Crichton Avenue is part of …
pastportproject
1 -
Bank Houses
The first houses built at Fishermans Bend were sponsored by State Savings Bank of Victoria, and constructed in 1927 as …
pastportproject
0 -
Aerial View
Aerial view of Fishermans Bend, bisected by Williamstown Road, 1927-1940. In this picture you can see the first few stages …
pastportproject
0 -
Bank Housing
The Garden City development was initiated by the State Savings Bank of Victoria in 1926, with 36 houses initially built …
pastportproject
0 -
Poolman Street Houses
The Garden City development was the first mass provision of housing on a single estate constructed in Victoria, initiated by …
pastportproject
1 -
Bank House panorama
Panoramic view showing houses of the Garden City estate in Beacon Road, taken in 1945.
pastportproject
0 -
Bank House plan
Plans for a Garden City House. As you can see from this plan, the bank houses consisted of double-storey houses …
pastportproject
0 -
Bank House
Garden City House, Poolman Street. The Garden City estate contains 161 separate houses, each divided into two dwellings, providing 322 …
pastportproject
0 -
Bank House construction
Construction of the first State Savings Bank houses at Garden City, 1927. The Garden City estate was inspired by the …
pastportproject
0 -
David Castles home
Former local resident David Castles outside his Garden City childhood home
pastportproject
1 -
Gold Medallion Home
Former local resident David Castles recalls the power at his childhood home
pastportproject
2 -
Old Migrant Hostel
Former local resident David Castles recalls the old Fishermans Bend Migrant Hostel. The Fishermans Bend Migrant Hostel was opened in …
pastportproject
0 -
Garden City plans
Conservation architect Fraser Brown discusses the original plans for the Garden City houses, and the surprising variety in them.
pastportproject
0 -
Garden City colours
Almost all of the original bank houses are now painted grey, but they used to be a riot of colour …
pastportproject
1 -
New Garden City Houses
Standing here you can see the different variations in the Bank Houses, especially the roof tiles. Local resident, and Conservation …
pastportproject
0 -
Garden City house variants
Local Conservation architect Fraser Brown discusses the variants in plan within the original Garden City Houses
pastportproject
0 -
Nott Street Terraces
Note the Victorian workers’ cottages on the left at Queens Terrace (144-132) and Jubilee Terrace (130-118). The Goldrush caused a …
cityofportphillip
1
